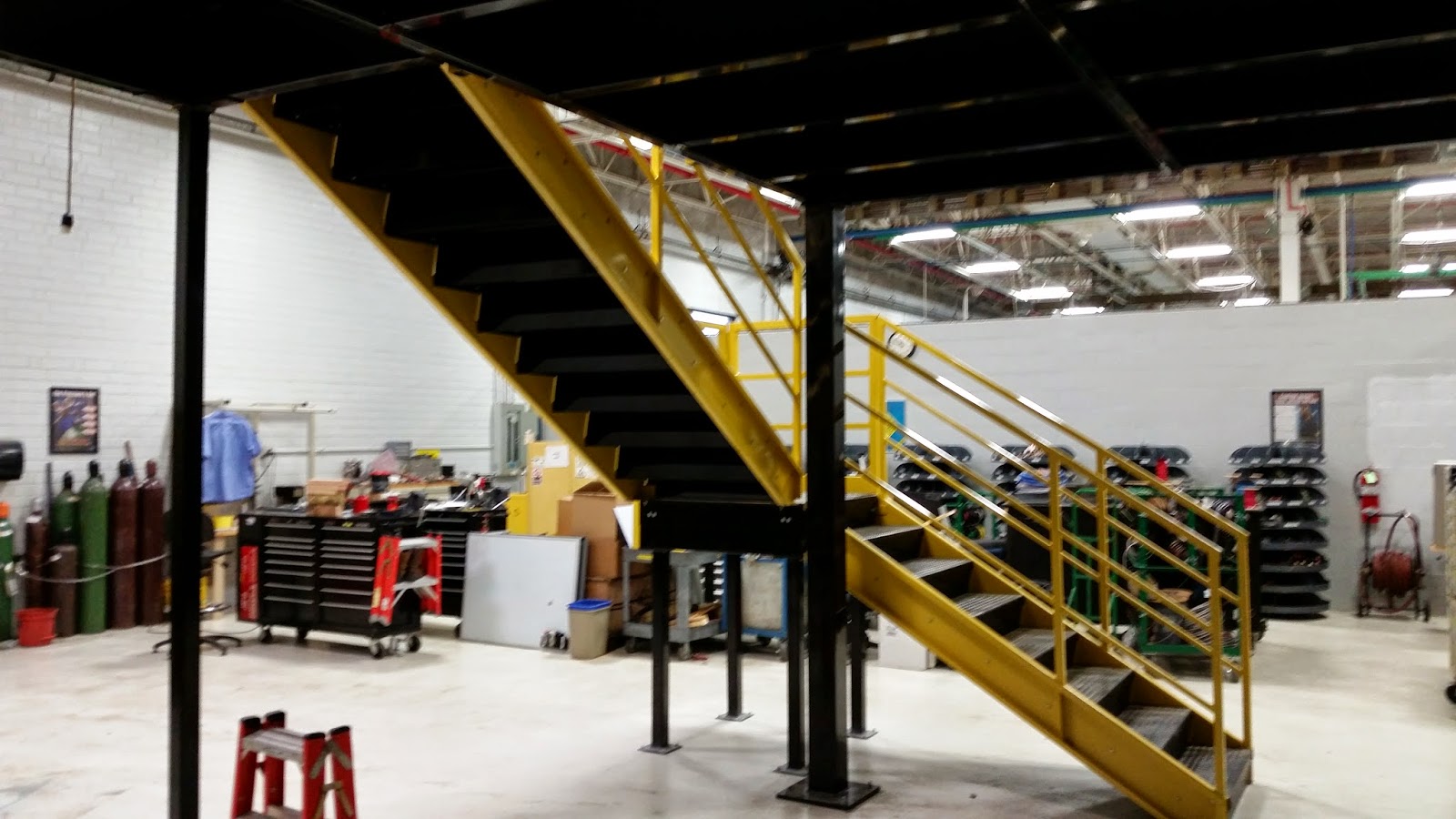 |
| Free Standing Mezzanine Allows Use of Vertical Space Otherwise Wasted. |
| Mezzanine floor structure Resin Style 3/4" thick tongue &groove floor panel over corrugated roof deck. |
What is a good way to increase valuable floor space in your facility? With an engineered heavy-duty free standing mezzanine system. This particular customer has a small area for their maintenance department but an ever increasing supply of parts, items, and work need to keep the plant up and running. So in the existing maintenance area they decided to use their vertical space that was being unused to create more space. We looked at the area and decide we could go with a Cubic Designs free standing heavy-duty mezzanine in an area of the maintenance shop. The mezzanine is 22' wide x 29' long. It has a clear height under the mezzanine of 112" and the overall top of deck height is 130". In order to use less space on one side of the mezzanine we designed an L-Shaped staircase and landing. The floor on top of the mezzanine is an unfinished Resin covered 3/4" thick tongue and groove flooring panel that offers a durable, yet smooth and nice appearance. The floor can support a dynamic load of up to 2,000lbs.
The mezzanine structure itself is designed to support 125 pounds per square foot of weight. In this instance the customer will have shelving, cabinets and work benches up on the mezzanine and light assembly and store some of their more valuable motors and other maintenance supplies.
We install hand rail and kick plate around the perimeter of the mezzanine for safety. We installed a 6' wide swing gate to allow them to set pallets and larger items up on the mezzanine with a forklift.
638 square feet of storage space. Support columns are 6" square with 15" x 15" x 3/4" thick base plates in the corners and 18" x 18" x 3/4" thick base plates in the middle to give the mezzanine a strong support structure.
With the floor space under the mezzanine the maintenance department will have their new offices and more storage space for items and tool boxes. Without the engineered heavy-duty free standing mezzanine system they would not be able to GAIN the valuable 683 square feet of floor space. Let us design a free standing mezzanine for your facility. Phil Strouth representing Carolina Material Handling in Greensboro, NC www.cmh-inc.com and www.pstrouth.com The mezzanine structure was engineered and manufactured by Cubic Designs www.cubicdesigns.com
See the video on my youtube channel https://www.youtube.com/channel/UCVxAzHixy7-nep61UTOPz_w
 |
| Mezzanine structure components. |
 |
| Structural column legs for mezzanine support and for staircase with landing |
No comments:
Post a Comment